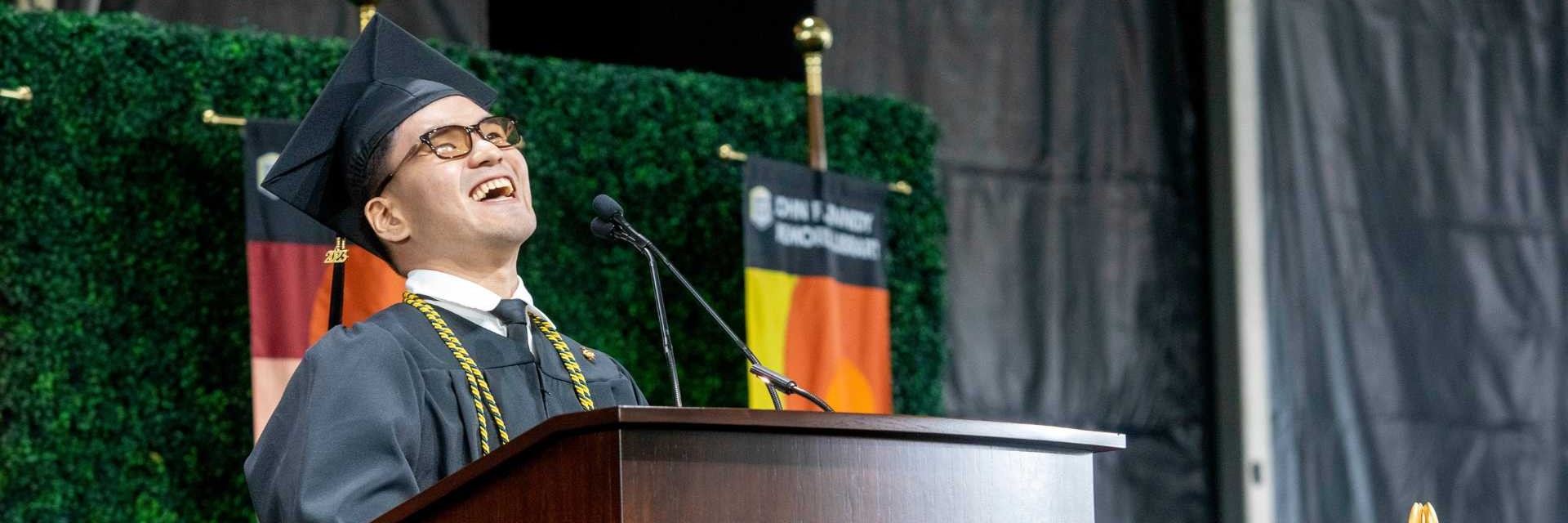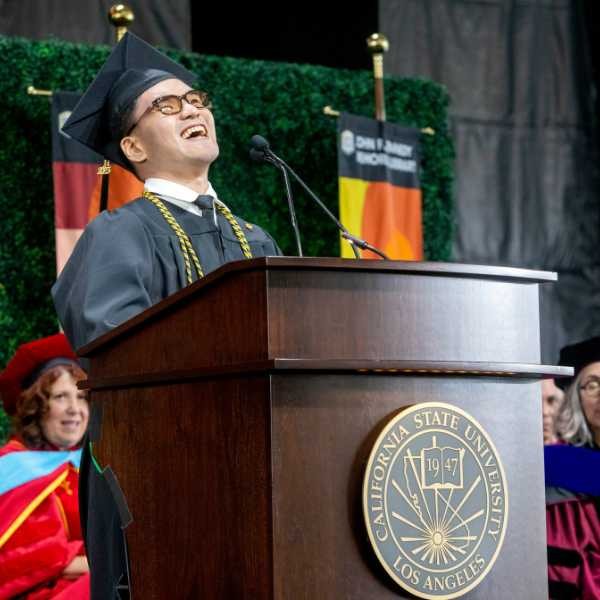
The Arena Theatre is a flexible black box classroom space and performance venue.
Seating can be arranged to accommodate proscenium, thrust, and in-the-round configurations.
Basic specifications and links to technical documents and drawings are detailed below:
- Seating chart proscenium configuration 1
- Seating chart proscenium configuration 2
- Seating chart three-quarter configuration 1
- Seating includes:
- variable seating configurations but typically between 25-75 seats for most theatrical setups
- wheelchair seating is available on the floor level with locations dependent on the configurations
- Technical specs document
- Technical drawings in PDF format
- floorplan, empty stage
- floorplan, with house curtain plot
- section view, empty stage
- concert light plot, plan
- concert light plot, 1A and 2A pipes
- concert light plot, section view
- concert light plot paperwork
- lighting circuit distribution
- VectorWorks document, VW2021 format - please request via email
- Navigation guide for VW drawing
| Home | About | Forms | Facilities | Contacts |
CALIFORNIA STATE UNIVERSITY, LOS ANGELES
5151 State University Drive, Los Angeles, CA 90032
Office: Theatre Arts Building, TA-204
Phone: 323-343-4133 Fax: 323-343-5565
Email: epietrzak@calstatela.edu / pts@calstatela.edu


